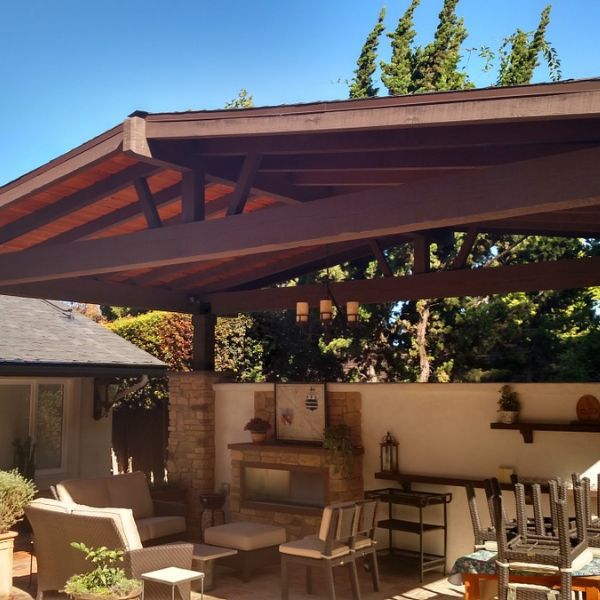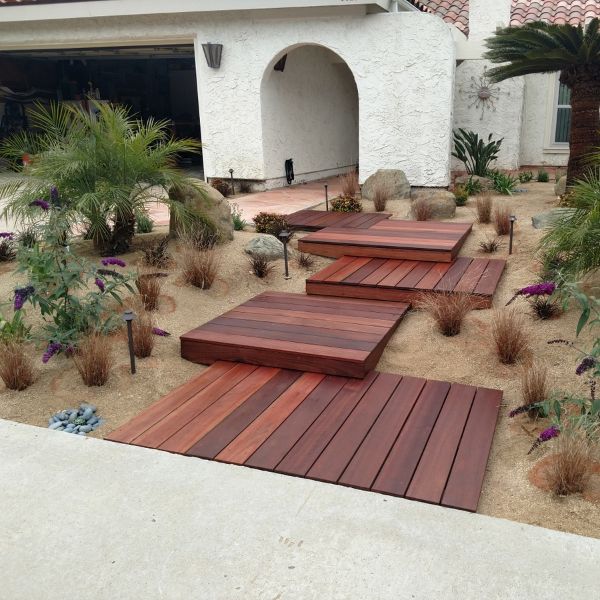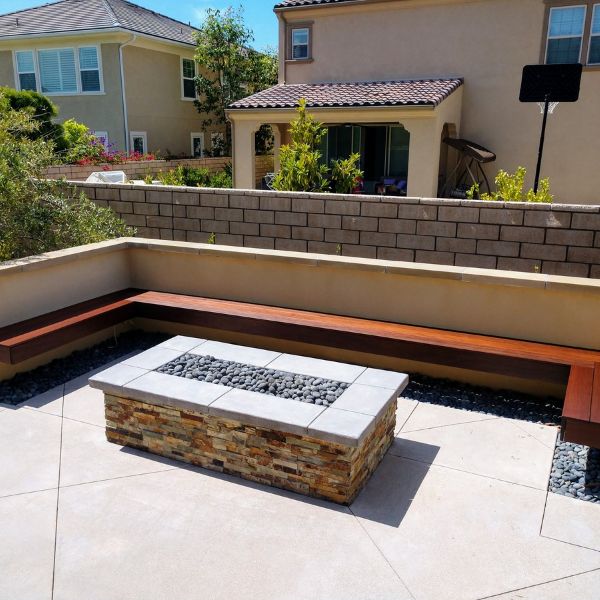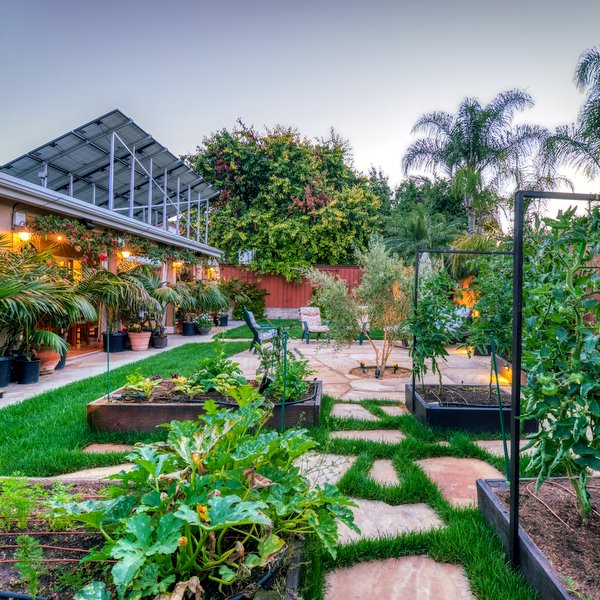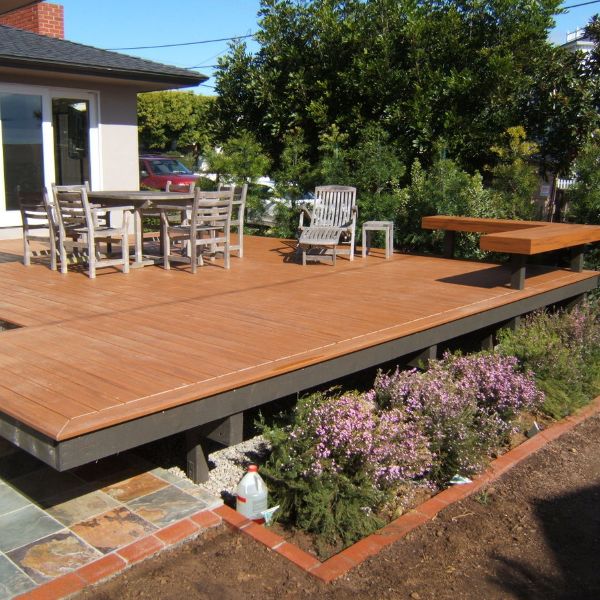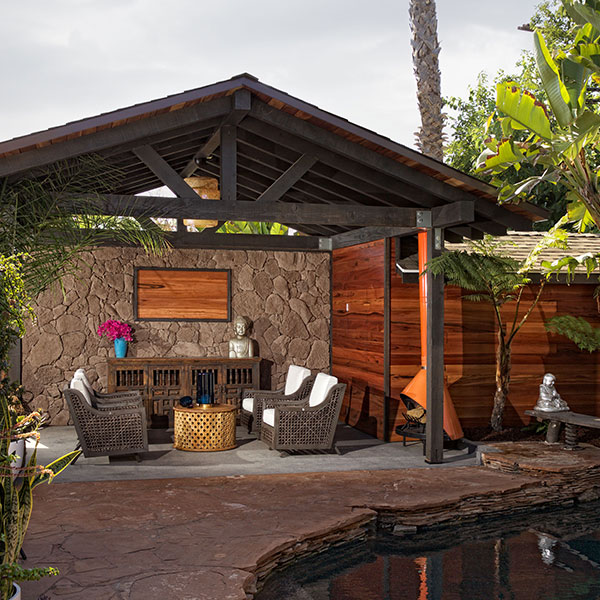Protect Your Landscape With Wilson Woodscape
At Wilson Woodscape, our San Diego landscape contractor, Jeff Wilson, can improve your sloped landscape with cantilevered retaining walls. Wilson Woodscape has the necessary expertise and experience to design and construct a cantilevered retaining wall that serves its functional purpose and adds visual interest and beauty to the landscape.
What Are Cantilevered Retaining Walls?
Cantilevered retaining walls are anchored retaining structures that rely on the strength of their materials to hold back the soil. They’re commonly used for tall retaining walls over four feet high or when significant load-bearing capacity is needed. Cantilevered walls use a relatively thin stem and base slab made of reinforced concrete to counteract the pressure from the soil.
These types of walls are often used in landscaping and construction projects to create level spaces, prevent soil erosion, and add visual interest to outdoor living spaces.
Benefits of Cantilevered Retaining Walls
Cantilevered retaining walls offer several benefits, including:
- Suitable for High Loads: These walls can withstand high loads and are ideal for applications where significant soil retention is required. They can hold back over 2,000 pounds per square foot.
- Space-Saving: Cantilevered retaining walls require less space compared to other types of retaining walls. These walls only need two to three feet of width, making them ideal for smaller properties or areas with limited space.
- Improved Erosion Control: Cantilevered retaining walls can be used for erosion control, stabilizing slopes up to 45 degrees, and preventing soil erosion.
- Durable: With proper design and construction, cantilevered retaining walls can have a long lifespan and require minimal maintenance.
- Versatile: Cantilevered retaining walls can be designed in various shapes and sizes to suit different applications and site conditions.
Types of Cantilevered Retaining Walls
There are two main types of cantilevered retaining walls.
Conventional Cantilever Retaining Walls
Conventional cantilever walls are designed with a relatively thin stem and a base slab. The stem and base are both made of reinforced concrete, and the base slab is wider than the stem. The weight of the soil on the base slab counterbalances the overturning force on the stem, providing stability. These walls are effective for wall heights up to 25 feet.
Counterfort Retaining Walls
Counterfort walls are similar to conventional cantilever walls, but they have additional vertical concrete supports called counterforts. The counterforts are built perpendicular to the stem and extend into the soil behind the wall. This design reduces the bending moment in the stem, resulting in a more stable structure that can withstand higher loads. Counterfort walls are commonly used for tall retaining walls or walls with heavy loads. It’s ideal for wall heights up to 40 feet tall.
Design Considerations
Materials
Choosing the right materials is crucial for building a durable and long-lasting wall in your San Diego landscape. Common materials used for cantilevered retaining walls include reinforced concrete, steel, and masonry.
Drainage
Proper drainage is essential for preventing water buildup behind the wall, which can lead to hydrostatic pressure and instability. Drainage can be achieved through the use of weep holes, drainage pipes, and drainage blankets.
Wall Height
The height of a cantilevered retaining wall must be carefully considered to ensure that it can withstand the forces placed upon it. Walls that are too tall can become unstable, while walls that are too short may not provide adequate soil retention.
Wall Thickness
The thickness of the wall must also be carefully considered to ensure stability. The thickness should be proportional to the height of the wall and the soil pressure it will be subjected.
Soil Reinforcement
Soil reinforcement can be used to improve the stability of a cantilevered retaining wall. Common reinforcement methods include the use of geogrids, soil nails, and anchors.
Other Considerations
In addition to design considerations, there are other factors to keep in mind when designing a cantilevered retaining wall:
- Steep Slopes: Cantilevered retaining walls can be designed to work with steep slopes, providing a stable surface for building or landscaping.
- Plants: Incorporating plants into the design of a cantilevered retaining wall can help to soften its appearance and blend it into the surrounding landscape. Plants can also help control erosion and provide additional stability.
- Lighting: Outdoor lighting can enhance the visual appeal of a cantilevered retaining wall, making it a focal point of a landscape design. Lighting can also improve safety by illuminating walkways and stairs built into the wall.
Wall Maintenance
Proper maintenance is essential for ensuring the long-term stability and functionality of a cantilevered retaining wall. Some key maintenance considerations include:
- Regular Inspection: The wall should be inspected regularly for signs of damage or instability, such as cracks, bulges, or leaning.
- Cleaning: The wall should be kept clean and free of debris, which can contribute to moisture buildup and weaken the structure.
- Drainage: Drainage systems should be regularly inspected and cleared to ensure proper water flow and prevent hydrostatic pressure buildup.
- Repairs: Any signs of damage should be promptly addressed, such as repairing cracks or replacing damaged materials.
- Vegetation Control: Vegetation growing on or near the wall should be monitored and removed as necessary, as it can cause damage and contribute to moisture buildup.
Cantilever Retaining Walls Process
The process for installing a cantilevered retaining wall in San Diego typically involves:
- Site Evaluation — Jeff will come to your property to assess critical site conditions like the slope, soil type, drainage, and access to determine the optimal wall design.
- Design — Based on the site evaluation, Jeff, a qualified engineer, will create a complete structural design for your retaining wall, specifying the proper height, thickness, materials, and drainage requirements.
- Excavation — Once permits are secured, the wall installation begins with excavating the area to the required depth and grading the base layer, removing any undesirable soil or materials.
- Foundation — With the proper base established, the reinforced concrete foundation is formed and poured, creating a strong, stable footing for the retaining wall.
- Wall Build — Forms are constructed and the reinforced concrete stem is poured on top of the cured foundation, building upward to the designed height.
- Backfill — Soil is backfilled behind the wall and compacted thoroughly in layers. Drainage components like gravel or pipe may also be installed during this stage.
- Finish Work — The final step involves installing coping, lighting, plants, fencing, or any other detail elements to complete the look and function of the new retaining wall.
Choose Wilson Woodscape for Cantilever Retaining wall installation in San Diego
For installation of durable, eye-catching cantilevered retaining walls in San Diego, contact Wilson Woodscape at 619-838-1398. Our skilled landscaping contractor, Jeff Wilson, has over 20 years of experience designing and building customized retaining walls. We’ll handle the entire process from design to completion. Contact us today for a free quote!
Frequently Asked Questions
The key difference between cantilever and gravity retaining walls is the method by which they resist the lateral pressure of the soil. Gravity retaining walls rely on their weight and the weight of the soil behind them to resist pressure, while cantilevered retaining walls use a reinforced concrete footing and stem to counteract the pressure.
To maintain the stability of a cantilevered retaining wall:
- Conduct regular inspections to check for cracks, bulges, leaning, or soil subsidence. These indicate structural issues needing repair.
- Control vegetation growth near the wall to prevent root damage.
- Ensure proper drainage by keeping weep holes, drains, and gutters clear of debris. This prevents the buildup of water pressure.
- Monitor the base to prevent erosion, which can undermine the foundation.
- Make timely repairs to any issues like cracks, drainage problems, or subsidence that could compromise stability.
With diligent maintenance checks, vegetation control, good drainage, and prompt repairs, the structural integrity and stability of a cantilevered retaining wall can be preserved long-term.
The typical height for a cantilevered retaining wall can vary depending on the specific design and soil conditions, but they’re often used for walls up to 25 feet in height. For walls taller than this, other retaining wall types may be more appropriate.
The base slab thickness is typically 18 to 24 inches. The stem thickness is around eight to 12 inches. Overall width ranges from two to three feet at the top. The proper thickness helps withstand lateral soil pressure.
Contact Our San Diego Contractor for Custom Walls
With the help of a professional landscape contractor like Jeff Wilson, you can be sure that your cantilevered retaining wall will be both functional and beautiful. If you’re planning a project that includes a cantilevered retaining wall, contact Wilson Woodscape at 619-838-1398 to discuss your options.

